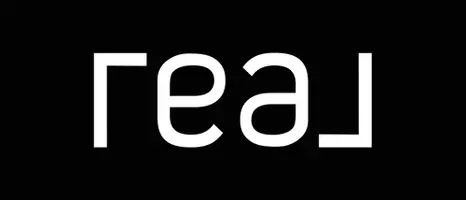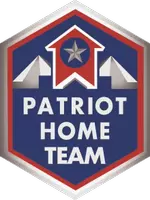$739,000
$799,000
7.5%For more information regarding the value of a property, please contact us for a free consultation.
3 Beds
4 Baths
3,031 SqFt
SOLD DATE : 11/21/2025
Key Details
Sold Price $739,000
Property Type Single Family Home
Sub Type Single Family Residence
Listing Status Sold
Purchase Type For Sale
Square Footage 3,031 sqft
Price per Sqft $243
Subdivision Stonebridge 02
MLS Listing ID TB8435363
Sold Date 11/21/25
Bedrooms 3
Full Baths 3
Half Baths 1
Construction Status Completed
HOA Fees $365/mo
HOA Y/N Yes
Annual Recurring Fee 4380.0
Year Built 1987
Annual Tax Amount $3,923
Lot Size 0.310 Acres
Acres 0.31
Lot Dimensions 110x124
Property Sub-Type Single Family Residence
Source Stellar MLS
Property Description
RARE OPPORTUNITY!!! Be among the legacy--this property is one of the first 20 original sites purchased and built at the Club's inception.
Rich in heritage and poised for new beginnings, this home offers a solid foundation filled with endless potential, inviting you to bring your vision to life and create your perfect dream residence in the center of Stonebridge Country Club. Imagine mornings overlooking the lush fairways, afternoons spent among friends in the heart of the community, and evenings embraced by the quiet elegance that defines Stonebridge living. A rare opportunity to craft your dream home in one of the most sought-after settings--priced to inspire action!!!!
Location
State FL
County Palm Beach
Community Stonebridge 02
Area 33498 - Boca Raton
Zoning AG
Interior
Interior Features Built-in Features, Ceiling Fans(s), Central Vaccum, Eat-in Kitchen, High Ceilings, Living Room/Dining Room Combo, Open Floorplan, Primary Bedroom Main Floor, Solid Wood Cabinets, Stone Counters, Thermostat, Vaulted Ceiling(s), Walk-In Closet(s)
Heating Central, Electric
Cooling Central Air
Flooring Carpet, Ceramic Tile, Luxury Vinyl
Furnishings Furnished
Fireplace false
Appliance Built-In Oven, Cooktop, Dishwasher, Disposal, Electric Water Heater, Ice Maker, Refrigerator
Laundry Inside, Laundry Closet
Exterior
Exterior Feature Courtyard, Garden, Hurricane Shutters, Lighting, Outdoor Grill, Outdoor Shower, Private Mailbox, Rain Gutters, Sidewalk, Sliding Doors
Garage Spaces 2.0
Pool Gunite
Community Features Clubhouse, Fitness Center, Gated Community - Guard, Golf Carts OK, Golf, Park, Playground, Pool, Restaurant, Sidewalks, Tennis Court(s), Wheelchair Access, Street Lights
Utilities Available BB/HS Internet Available, Cable Connected, Electricity Connected, Fiber Optics, Phone Available, Sewer Connected, Water Connected
Amenities Available Basketball Court, Clubhouse, Fitness Center, Gated, Golf Course, Park, Pickleball Court(s), Playground, Pool, Sauna, Security, Spa/Hot Tub, Tennis Court(s), Vehicle Restrictions, Wheelchair Access
View Golf Course, Pool, Water
Roof Type Tile
Porch Deck, Patio, Screened
Attached Garage true
Garage true
Private Pool Yes
Building
Lot Description Cul-De-Sac, City Limits, Key Lot, Landscaped, On Golf Course, Private, Sidewalk
Story 1
Entry Level One
Foundation Block
Lot Size Range 1/4 to less than 1/2
Sewer Public Sewer
Water Public
Architectural Style Mediterranean
Structure Type Block,Stucco
New Construction false
Construction Status Completed
Others
Pets Allowed Breed Restrictions, Cats OK, Dogs OK, Number Limit
HOA Fee Include Guard - 24 Hour,Common Area Taxes,Pool,Electricity,Escrow Reserves Fund,Insurance,Internet,Maintenance Structure,Maintenance Grounds,Maintenance,Management,Pest Control,Private Road,Recreational Facilities,Security,Sewer,Trash,Water
Senior Community No
Ownership Fee Simple
Monthly Total Fees $365
Acceptable Financing Cash, Conventional, FHA
Membership Fee Required Required
Listing Terms Cash, Conventional, FHA
Num of Pet 2
Special Listing Condition None
Read Less Info
Want to know what your home might be worth? Contact us for a FREE valuation!

Our team is ready to help you sell your home for the highest possible price ASAP

© 2025 My Florida Regional MLS DBA Stellar MLS. All Rights Reserved.
Bought with Teresa Riccardi INT'L REALTY INC

"My job is to find and attract mastery-based agents to the office, protect the culture, and make sure everyone is happy! "


