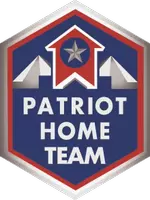
Bought with
2 Beds
2 Baths
1,484 SqFt
2 Beds
2 Baths
1,484 SqFt
Key Details
Property Type Single Family Home
Sub Type Villa
Listing Status Active
Purchase Type For Sale
Square Footage 1,484 sqft
Price per Sqft $279
Subdivision Westmont Oaks
MLS Listing ID TB8435219
Bedrooms 2
Full Baths 2
HOA Fees $380/mo
HOA Y/N Yes
Annual Recurring Fee 4560.0
Year Built 2003
Annual Tax Amount $4,142
Lot Size 3,484 Sqft
Acres 0.08
Property Sub-Type Villa
Source Stellar MLS
Property Description
Location
State FL
County Hillsborough
Community Westmont Oaks
Area 33625 - Tampa / Carrollwood
Zoning RESI
Interior
Interior Features Ceiling Fans(s), High Ceilings
Heating Central
Cooling Central Air
Flooring Carpet, Ceramic Tile, Vinyl
Furnishings Unfurnished
Fireplace false
Appliance Convection Oven, Dishwasher, Disposal, Dryer, Gas Water Heater, Ice Maker, Microwave, Refrigerator, Washer, Water Softener
Laundry Electric Dryer Hookup, Washer Hookup
Exterior
Exterior Feature Rain Gutters, Sidewalk, Sliding Doors
Garage Spaces 2.0
Community Features Community Mailbox, Deed Restrictions, Gated Community - No Guard, Irrigation-Reclaimed Water, Pool, Sidewalks, Street Lights
Utilities Available BB/HS Internet Available, Cable Connected, Electricity Connected, Natural Gas Connected, Sprinkler Recycled, Underground Utilities, Water Connected
View Trees/Woods
Roof Type Shingle
Attached Garage true
Garage true
Private Pool No
Building
Story 1
Entry Level One
Foundation Slab
Lot Size Range 0 to less than 1/4
Sewer Public Sewer
Water Public
Structure Type Block
New Construction false
Schools
Elementary Schools Wilson Elementary School-Hb
Middle Schools Sergeant Smith Middle-Hb
High Schools Alonso-Hb
Others
Pets Allowed Cats OK, Dogs OK
HOA Fee Include Cable TV,Pool,Internet,Maintenance Grounds,Maintenance
Senior Community No
Ownership Fee Simple
Monthly Total Fees $380
Membership Fee Required Required
Special Listing Condition None
Virtual Tour https://www.propertypanorama.com/instaview/stellar/TB8435219


"My job is to find and attract mastery-based agents to the office, protect the culture, and make sure everyone is happy! "







