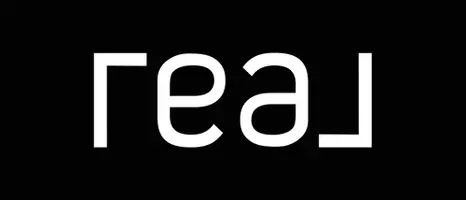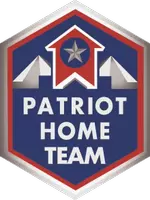
Bought with
2 Beds
2 Baths
1,238 SqFt
2 Beds
2 Baths
1,238 SqFt
Key Details
Property Type Single Family Home
Sub Type Single Family Residence
Listing Status Active
Purchase Type For Sale
Square Footage 1,238 sqft
Price per Sqft $185
Subdivision Heritage Pines Village 01
MLS Listing ID W7879738
Bedrooms 2
Full Baths 2
HOA Fees $295/mo
HOA Y/N Yes
Annual Recurring Fee 5172.0
Year Built 2002
Annual Tax Amount $3,818
Lot Size 3,920 Sqft
Acres 0.09
Property Sub-Type Single Family Residence
Source Stellar MLS
Property Description
overlooking the 7th fairway for peaceful golf course views. The spacious master suite features walk-in closets
and a walk-in shower, plus a guest bedroom and bath, inside laundry with washer and dryer, and a screened
garage. Located in Heritage Pines, a premier 55+ resort-style community, residents enjoy a championship golf
course, heated and cooled pool with spa, clubhouse with restaurant, tennis and pickleball, woodworking and
craft rooms, gaming room, and performing arts center with year-round entertainment. The community also
provides 24-hour security for peace of mind. Conveniently located near beaches, shopping, dining, hospitals,
and medical offices, with easy access to Tampa and Clearwater via the Suncoast Parkway.
This is a must-see home—you won't be disappointed!
Location
State FL
County Pasco
Community Heritage Pines Village 01
Area 34667 - Hudson/Bayonet Point/Port Richey
Zoning MPUD
Rooms
Other Rooms Attic, Inside Utility
Interior
Interior Features Ceiling Fans(s), High Ceilings, Living Room/Dining Room Combo
Heating Central, Electric
Cooling Central Air
Flooring Carpet, Tile
Furnishings Unfurnished
Fireplace false
Appliance Dishwasher, Disposal, Dryer, Microwave, Range, Washer
Laundry Inside
Exterior
Exterior Feature Lighting, Rain Gutters, Sidewalk, Sliding Doors
Garage Spaces 2.0
Community Features Clubhouse, Deed Restrictions, Fitness Center, Gated Community - Guard, Golf Carts OK, Golf, No Truck/RV/Motorcycle Parking, Pool, Restaurant, Sidewalks, Special Community Restrictions, Tennis Court(s)
Utilities Available Cable Available, Electricity Available, Sewer Connected
Amenities Available Fitness Center, Golf Course, Maintenance, Pickleball Court(s), Pool, Recreation Facilities, Security, Tennis Court(s), Vehicle Restrictions
View Golf Course
Roof Type Shingle
Attached Garage true
Garage true
Private Pool No
Building
Lot Description In County, Landscaped, On Golf Course, Sidewalk, Paved
Story 1
Entry Level One
Foundation Slab
Lot Size Range 0 to less than 1/4
Sewer Public Sewer
Water Public
Architectural Style Contemporary
Structure Type Block,Concrete,Stucco
New Construction false
Others
Pets Allowed Cats OK, Dogs OK
HOA Fee Include Guard - 24 Hour,Cable TV,Pool,Recreational Facilities,Security
Senior Community Yes
Pet Size Extra Large (101+ Lbs.)
Ownership Fee Simple
Monthly Total Fees $431
Acceptable Financing Cash, Conventional, FHA, VA Loan
Membership Fee Required Required
Listing Terms Cash, Conventional, FHA, VA Loan
Special Listing Condition None
Virtual Tour https://www.propertypanorama.com/instaview/stellar/W7879738


"My job is to find and attract mastery-based agents to the office, protect the culture, and make sure everyone is happy! "







