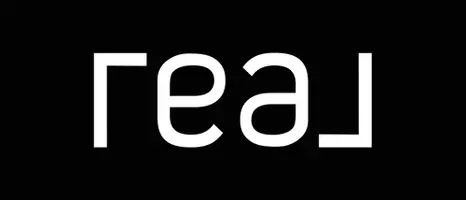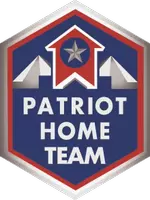
Bought with
4 Beds
3 Baths
1,966 SqFt
4 Beds
3 Baths
1,966 SqFt
Key Details
Property Type Single Family Home
Sub Type Single Family Residence
Listing Status Active
Purchase Type For Rent
Square Footage 1,966 sqft
Subdivision Westridge Ph 04
MLS Listing ID O6351131
Bedrooms 4
Full Baths 3
HOA Y/N No
Year Built 1998
Lot Size 7,840 Sqft
Acres 0.18
Lot Dimensions 70x111
Property Sub-Type Single Family Residence
Source Stellar MLS
Property Description
This well-designed single-family home welcomes you with a double-door entry and vaulted ceilings that enhance the open and spacious feel. The thoughtful layout features an open kitchen and family room, perfect for both everyday living and entertaining guests. The kitchen is equipped with honey-toned cabinets, matching black appliances, microwave, refrigerator, electric range, and dishwasher along with a pantry, breakfast bar, and sunny breakfast nook. A separate formal living and dining area offers additional room for relaxing or hosting.
The primary suite includes a generous walk-in closet and a private bath with a soaking tub, separate walk-in shower, and linen closet.
Enjoy Florida living at its best in the covered, screened lanai overlooking the private pool and above-ground spa, a great setting for outdoor dining or lounging. Washer and dryer are included for convenience. (Pool heater does not convey.) Westridge Community offers public pool and a playground.
Located near Four Corners, Disney, Posner Park Mall, shopping, dining, and major retailers, this home offers both comfort and convenience. Schedule your showing today and see all this home has to offer! Home is under exterior video surveillance.
Location
State FL
County Polk
Community Westridge Ph 04
Area 33897 - Davenport
Interior
Interior Features Ceiling Fans(s), Kitchen/Family Room Combo, Primary Bedroom Main Floor, Thermostat, Vaulted Ceiling(s), Walk-In Closet(s)
Heating Central
Cooling Central Air
Flooring Ceramic Tile, Laminate
Furnishings Unfurnished
Fireplace false
Appliance Dishwasher, Disposal, Microwave, Range, Refrigerator
Laundry Inside, Laundry Room
Exterior
Exterior Feature French Doors, Sidewalk, Sliding Doors
Parking Features Driveway
Garage Spaces 2.0
Pool In Ground, Screen Enclosure
Community Features Clubhouse, Playground, Pool, Street Lights
Amenities Available Clubhouse, Playground, Pool
Porch Covered, Rear Porch, Screened
Attached Garage true
Garage true
Private Pool Yes
Building
Story 1
Entry Level One
New Construction false
Others
Pets Allowed Breed Restrictions, Yes
Senior Community No
Pet Size Small (16-35 Lbs.)
Membership Fee Required Required
Num of Pet 1


"My job is to find and attract mastery-based agents to the office, protect the culture, and make sure everyone is happy! "







