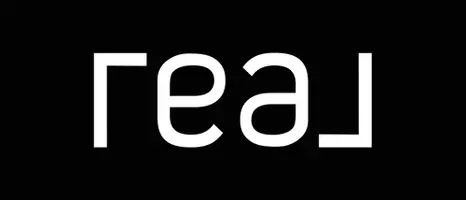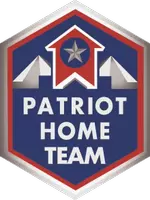
Bought with
4 Beds
3 Baths
2,403 SqFt
4 Beds
3 Baths
2,403 SqFt
Key Details
Property Type Single Family Home
Sub Type Single Family Residence
Listing Status Active
Purchase Type For Sale
Square Footage 2,403 sqft
Price per Sqft $270
Subdivision Jennifer Estates
MLS Listing ID O6350181
Bedrooms 4
Full Baths 2
Half Baths 1
HOA Fees $30/mo
HOA Y/N Yes
Annual Recurring Fee 360.0
Year Built 1979
Annual Tax Amount $4,630
Lot Size 0.310 Acres
Acres 0.31
Property Sub-Type Single Family Residence
Source Stellar MLS
Property Description
Location
State FL
County Seminole
Community Jennifer Estates
Area 32779 - Longwood/Wekiva Springs
Zoning R-1AA
Rooms
Other Rooms Bonus Room, Family Room, Florida Room, Formal Living Room Separate, Great Room
Interior
Interior Features Built-in Features, Ceiling Fans(s), Primary Bedroom Main Floor, Solid Wood Cabinets, Split Bedroom, Stone Counters, Walk-In Closet(s)
Heating Central, Ductless
Cooling Central Air
Flooring Carpet, Tile
Fireplaces Type Wood Burning
Furnishings Unfurnished
Fireplace true
Appliance Dishwasher, Gas Water Heater, Refrigerator
Laundry Inside, Laundry Room
Exterior
Exterior Feature Garden, Other, Private Mailbox, Rain Gutters, Sidewalk, Sliding Doors
Parking Features Driveway, Ground Level, Other
Garage Spaces 2.0
Fence Wood
Pool In Ground
Community Features Street Lights
Utilities Available BB/HS Internet Available, Cable Available, Electricity Connected, Public, Sewer Connected, Water Connected
Amenities Available Basketball Court, Playground, Tennis Court(s)
View Y/N Yes
Water Access Yes
Water Access Desc River
View Garden, Trees/Woods, Water
Roof Type Shingle
Porch Covered, Enclosed, Front Porch, Patio, Porch, Rear Porch, Screened, Side Porch
Attached Garage true
Garage true
Private Pool Yes
Building
Lot Description Landscaped, Sidewalk, Paved
Entry Level Two
Foundation Slab
Lot Size Range 1/4 to less than 1/2
Sewer Public Sewer
Water Public
Structure Type Block,Brick
New Construction false
Schools
Elementary Schools Wekiva Elementary
Middle Schools Teague Middle
High Schools Lake Brantley High
Others
Pets Allowed Cats OK, Dogs OK, Yes
HOA Fee Include Other,Recreational Facilities
Senior Community No
Pet Size Extra Large (101+ Lbs.)
Ownership Fee Simple
Monthly Total Fees $30
Acceptable Financing Cash, Conventional
Membership Fee Required Required
Listing Terms Cash, Conventional
Num of Pet 2
Special Listing Condition None


"My job is to find and attract mastery-based agents to the office, protect the culture, and make sure everyone is happy! "







