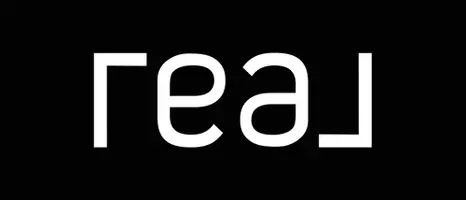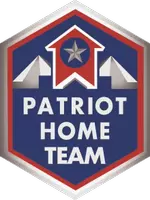
Bought with
3 Beds
4 Baths
2,488 SqFt
3 Beds
4 Baths
2,488 SqFt
Key Details
Property Type Single Family Home
Sub Type Single Family Residence
Listing Status Active
Purchase Type For Sale
Square Footage 2,488 sqft
Price per Sqft $622
Subdivision Not In Subdivision
MLS Listing ID O6350837
Bedrooms 3
Full Baths 4
Construction Status Completed
HOA Y/N No
Year Built 1962
Annual Tax Amount $13,988
Lot Size 0.260 Acres
Acres 0.26
Lot Dimensions 93x120
Property Sub-Type Single Family Residence
Source Stellar MLS
Property Description
Welcome to Blue River Retreat — where every day feels like a vacation.
This stunning waterfront home has been beautifully updated and thoughtfully remodeled, offering 3 bedrooms, 3 bathrooms, and an open, sun-filled floor plan designed to showcase the natural beauty of its surroundings.
The first floor features two spacious bedrooms and three fully renovated bathrooms. Upstairs, the primary suite provides a private escape with a walk-in closet, a newly remodeled bath, and a wall of windows framing breathtaking water views.
The expansive great room impresses with its soaring vaulted wood ceiling, cozy fireplace, and seamless flow into the coastal-inspired kitchen, complete with custom cabinetry, quartz countertops, and brand-new stainless steel appliances.
Step outside to experience resort-style living. Enjoy a newly resurfaced and heated pool with an advanced electronic ScreenLogic system that can be controlled from your phone. The elegant travertine pool deck and wind-rated windows and doors frame incredible waterfront vistas.
The new dock (built in 2023) has been expanded to accommodate a 35-foot boat, and a new lift (installed in 2023) on the boathouse side offers space for another boat up to 18 feet or a dual jet ski lift (installed in 2022)—perfect for embracing the full waterfront lifestyle.
Additional updates include a new A/C system, new roof, and new flooring, ensuring comfort, style, and energy efficiency year-round.
Come home to Blue River Retreat and enjoy fabulous sunsets, tranquil island views, and the perfect blend of luxury and relaxation
Location
State FL
County Volusia
Community Not In Subdivision
Area 32176 - Ormond Beach
Zoning 01R3
Interior
Interior Features Cathedral Ceiling(s), Ceiling Fans(s), High Ceilings, Open Floorplan, PrimaryBedroom Upstairs, Solid Wood Cabinets, Split Bedroom, Stone Counters, Vaulted Ceiling(s), Walk-In Closet(s), Window Treatments
Heating Central, Heat Pump, Other
Cooling Central Air
Flooring Hardwood, Tile, Vinyl, Wood
Fireplaces Type Family Room, Wood Burning
Fireplace true
Appliance Dishwasher, Dryer, Microwave, Range, Refrigerator, Washer
Laundry Laundry Room
Exterior
Exterior Feature French Doors, Rain Gutters, Sliding Doors
Parking Features Oversized
Garage Spaces 2.0
Fence Fenced, Other
Pool Child Safety Fence, Deck, Gunite, Heated, In Ground
Utilities Available Cable Connected, Public, Water Connected
Waterfront Description Intracoastal Waterway
View Y/N Yes
Water Access Yes
Water Access Desc Intracoastal Waterway
View Water
Roof Type Shingle
Porch Covered
Attached Garage true
Garage true
Private Pool Yes
Building
Story 2
Entry Level Two
Foundation Slab
Lot Size Range 1/4 to less than 1/2
Sewer Septic Tank
Water Public
Structure Type Block,Stucco
New Construction false
Construction Status Completed
Schools
Elementary Schools Beachside Elementary School
Middle Schools Ormond Beach Middle
High Schools Seabreeze High School
Others
Pets Allowed Yes
Senior Community No
Ownership Fee Simple
Acceptable Financing Cash, Conventional
Listing Terms Cash, Conventional
Special Listing Condition None
Virtual Tour https://www.propertypanorama.com/instaview/stellar/O6350837


"My job is to find and attract mastery-based agents to the office, protect the culture, and make sure everyone is happy! "







