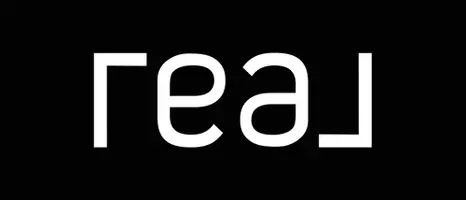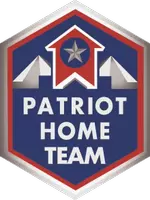
3 Beds
2 Baths
1,642 SqFt
3 Beds
2 Baths
1,642 SqFt
Key Details
Property Type Single Family Home
Sub Type Single Family Residence
Listing Status Active
Purchase Type For Sale
Square Footage 1,642 sqft
Price per Sqft $222
Subdivision Lake St Charles Unit 8
MLS Listing ID TB8436009
Bedrooms 3
Full Baths 2
HOA Fees $125/ann
HOA Y/N Yes
Annual Recurring Fee 125.0
Year Built 2001
Annual Tax Amount $3,637
Lot Size 5,662 Sqft
Acres 0.13
Property Sub-Type Single Family Residence
Source Stellar MLS
Property Description
The spacious master suite features vaulted ceilings, generous closet space, and French doors that open to a serene backyard retreat. Both bathrooms are handicap accessible, offering added comfort and convenience. The kitchen is equipped with stainless steel appliances, a gas range, and a cozy eat-in area, and it overlooks a sunny family room perfect for gatherings or quiet mornings. A separate laundry room and a 2-car garage provide additional practicality.
Enjoy your morning coffee or evening glass of wine in the delightful backyard, complete with a screened porch, brick paver patio, privacy fencing, and ample space for gardening. With beautiful curb appeal and an unbeatable location, this home is just as attractive outside as it is within.
Living in Lake St. Charles means access to an array of resort-style amenities including a 70-acre lake, a scenic 2-mile nature trail, dog park, baseball fields, tennis and basketball courts, a fishing dock, and a clubhouse with pools, a spa, and a kiddie pool. You'll love the convenience of being close to downtown Tampa, Tampa International Airport, MacDill Air Force Base, Florida's west coast beaches, and the Orlando theme parks. Don't miss your chance to call this stunning property home in one of Riverview's most vibrant and amenity-rich communities!
Location
State FL
County Hillsborough
Community Lake St Charles Unit 8
Area 33578 - Riverview
Zoning PD
Interior
Interior Features Ceiling Fans(s), Primary Bedroom Main Floor, Split Bedroom, Vaulted Ceiling(s), Walk-In Closet(s)
Heating Central
Cooling Central Air
Flooring Tile
Fireplace false
Appliance Dishwasher, Microwave, Range, Refrigerator
Laundry Laundry Room
Exterior
Exterior Feature French Doors, Hurricane Shutters
Garage Spaces 2.0
Community Features Deed Restrictions, Park, Playground, Pool, Tennis Court(s)
Utilities Available BB/HS Internet Available, Cable Available, Electricity Connected
Amenities Available Park, Playground, Pool, Tennis Court(s)
Roof Type Shingle
Porch Patio, Screened
Attached Garage true
Garage true
Private Pool No
Building
Lot Description Sidewalk, Paved
Entry Level One
Foundation Slab
Lot Size Range 0 to less than 1/4
Sewer Public Sewer
Water Public
Structure Type Block,Stucco
New Construction false
Schools
Elementary Schools Riverview Elem School-Hb
Middle Schools Giunta Middle-Hb
High Schools Spoto High-Hb
Others
Pets Allowed Yes
Senior Community No
Ownership Fee Simple
Monthly Total Fees $10
Acceptable Financing Cash, Conventional, FHA, VA Loan
Membership Fee Required Required
Listing Terms Cash, Conventional, FHA, VA Loan
Special Listing Condition None
Virtual Tour https://www.propertypanorama.com/instaview/stellar/TB8436009


"My job is to find and attract mastery-based agents to the office, protect the culture, and make sure everyone is happy! "







