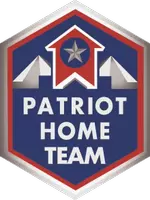
Bought with
4 Beds
2 Baths
1,850 SqFt
4 Beds
2 Baths
1,850 SqFt
Key Details
Property Type Single Family Home
Sub Type Single Family Residence
Listing Status Active
Purchase Type For Sale
Square Footage 1,850 sqft
Price per Sqft $189
Subdivision Bullfrog Creek Preserve
MLS Listing ID TB8434245
Bedrooms 4
Full Baths 2
HOA Fees $203/Semi-Annually
HOA Y/N Yes
Annual Recurring Fee 406.0
Year Built 2018
Annual Tax Amount $5,775
Lot Size 6,969 Sqft
Acres 0.16
Lot Dimensions 62x115
Property Sub-Type Single Family Residence
Source Stellar MLS
Property Description
This beautifully maintained 4-bedroom, 2-bath home, built in 2018, is ready for its next owner! Step inside to discover an open-concept kitchen featuring stainless steel appliances, a breakfast bar, and plenty of space for cooking and entertaining. The split floor plan ensures privacy between the primary suite and guest bedrooms, ideal for families, guests, or those who work from home.
Enjoy low-maintenance living with stylish 18 inch tile flooring throughout and a 2-car garage equipped with a professionally installed EV charger wiring.
Located in a well-kept gated community, this home offers the perfect balance of privacy and convenience just minutes from I-75, downtown Tampa, and within 30 minutes of Tampa International Airport.
Location
State FL
County Hillsborough
Community Bullfrog Creek Preserve
Area 33534 - Gibsonton
Zoning PD
Interior
Interior Features Ceiling Fans(s), High Ceilings
Heating Central, Electric
Cooling Central Air
Flooring Carpet, Tile
Fireplace false
Appliance Convection Oven, Dishwasher, Disposal, Dryer, Microwave, Refrigerator, Washer
Laundry Inside
Exterior
Exterior Feature Hurricane Shutters, Sliding Doors
Parking Features Off Street, On Street
Garage Spaces 2.0
Fence Vinyl
Utilities Available Cable Connected, Electricity Connected, Sewer Connected
Roof Type Shingle
Attached Garage true
Garage true
Private Pool No
Building
Lot Description Sidewalk
Story 1
Entry Level One
Foundation Brick/Mortar, Slab
Lot Size Range 0 to less than 1/4
Builder Name LENNAR HOMES
Sewer Public Sewer
Water Public
Structure Type Stucco
New Construction false
Schools
Elementary Schools Corr-Hb
Middle Schools Eisenhower-Hb
High Schools East Bay-Hb
Others
Pets Allowed Cats OK, Dogs OK
Senior Community No
Ownership Fee Simple
Monthly Total Fees $33
Acceptable Financing Cash, Conventional, FHA, VA Loan
Membership Fee Required Required
Listing Terms Cash, Conventional, FHA, VA Loan
Special Listing Condition None
Virtual Tour https://www.propertypanorama.com/instaview/stellar/TB8434245


"My job is to find and attract mastery-based agents to the office, protect the culture, and make sure everyone is happy! "







