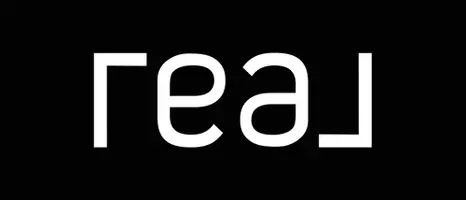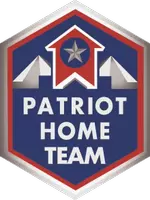
4 Beds
2 Baths
2,128 SqFt
4 Beds
2 Baths
2,128 SqFt
Key Details
Property Type Manufactured Home
Sub Type Manufactured Home
Listing Status Active
Purchase Type For Sale
Square Footage 2,128 sqft
Price per Sqft $112
Subdivision Astatula Meadows Sub
MLS Listing ID G5102088
Bedrooms 4
Full Baths 2
Construction Status Completed
HOA Fees $170/mo
HOA Y/N Yes
Annual Recurring Fee 2040.0
Year Built 2005
Annual Tax Amount $1,330
Lot Size 7,405 Sqft
Acres 0.17
Property Sub-Type Manufactured Home
Source Stellar MLS
Property Description
Low-Maintenance Living: HOA fee INCLUDES water and sewer—NO extra utility bills for these essentials.
Spacious 4-Bed/2-Bath PLUS OFFICE Double-Wide on Corner Lot - POTENTIAL 5th BR & plumbed for ADDITIONAL 1/2 BATH – USDA Eligible.
Move-in ready 2005 DOUBLE-WIDE on a desirable CORNER LOT in PEACEFUL Astatula, eligible for USDA financing. Seller is VERY MOTIVATED and will consider ALL reasonable OFFERS and SELLER CONCESSIONS!
Flexible Floor-Plan: Primary suite includes a LARGE RETREAT that can easily convert to a 5th BEDROOM ... OR CAN BE nursery, private office, exercise area or quiet space. INSIDE laundry with plumbing in place for an ADDITIONAL HALF BATH (sink & commode).
MAJOR UPDATES include ... New METAL roof (April 2023) with a 10-yr WARRANTY! 16-SEER A/C (Aug 2024) with 10-yr parts & labor coverage. Back and side doors upgraded with DOUBLE-PANE GLASS and built-in BLINDS.
Outdoor Enjoyment: Relax among hummingbirds and butterflies in the BACKYARD GARDEN or pick fruit from your MATURE MANGO TREE. Carport measures 47x12
Community Amenities: Sparkling COMMUNITY POOL and welcoming neighborhood vibe.
About Astatula, FL:
Nestled along Lake County's scenic Harris Chain of Lakes, Astatula offers a SMALL-TOWN FEEL with QUICK ACCESS to Tavares, Mount Dora, and Orlando. Boating, fishing, and year-round outdoor recreation are all minutes away.
This home blends COMFORT, convenience, and NATURAL BEAUTY—schedule your showing today!
Location
State FL
County Lake
Community Astatula Meadows Sub
Area 34705 - Astatula
Zoning R-3
Rooms
Other Rooms Den/Library/Office, Formal Dining Room Separate, Inside Utility
Interior
Interior Features Ceiling Fans(s), Chair Rail, Crown Molding, Eat-in Kitchen, Split Bedroom, Walk-In Closet(s)
Heating Electric, Heat Pump
Cooling Central Air
Flooring Laminate, Vinyl
Furnishings Unfurnished
Fireplace false
Appliance Dishwasher, Electric Water Heater, Microwave, Range, Refrigerator
Laundry Electric Dryer Hookup, Inside, Laundry Room, Washer Hookup
Exterior
Exterior Feature Rain Gutters, Storage
Parking Features Covered, Driveway, Tandem
Fence Chain Link, Fenced
Community Features Clubhouse, Deed Restrictions, Pool, Street Lights
Utilities Available Cable Available, Electricity Connected, Phone Available
Amenities Available Pool
View Trees/Woods
Roof Type Metal
Porch Covered, Screened
Garage false
Private Pool No
Building
Lot Description Corner Lot, City Limits, Landscaped, Level, Paved
Entry Level One
Foundation Crawlspace
Lot Size Range 0 to less than 1/4
Sewer Private Sewer, Other
Water See Remarks, Well
Architectural Style Other
Structure Type Vinyl Siding,Frame
New Construction false
Construction Status Completed
Schools
Elementary Schools Astatula Elem
Middle Schools Tavares Middle
High Schools Tavares High
Others
Pets Allowed Yes
HOA Fee Include Pool,Sewer,Water
Senior Community No
Ownership Fee Simple
Monthly Total Fees $170
Acceptable Financing Cash, Conventional, FHA, USDA Loan, VA Loan
Membership Fee Required Required
Listing Terms Cash, Conventional, FHA, USDA Loan, VA Loan
Special Listing Condition None
Virtual Tour https://www.propertypanorama.com/instaview/stellar/G5102088


"My job is to find and attract mastery-based agents to the office, protect the culture, and make sure everyone is happy! "







