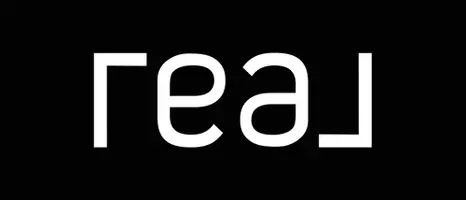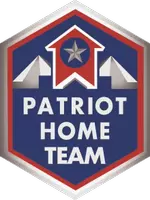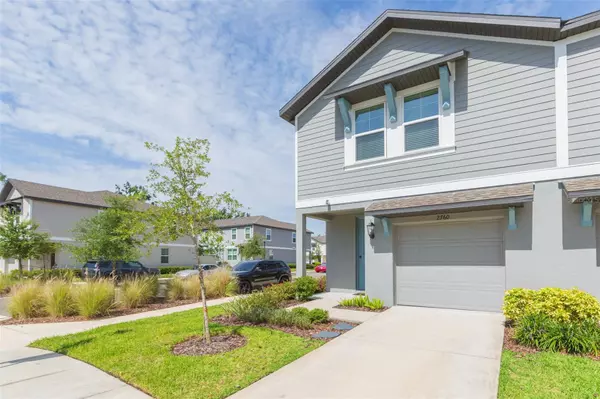
3 Beds
3 Baths
1,525 SqFt
3 Beds
3 Baths
1,525 SqFt
Key Details
Property Type Townhouse
Sub Type Townhouse
Listing Status Active
Purchase Type For Sale
Square Footage 1,525 sqft
Price per Sqft $209
Subdivision Preston Oaks Twnhms
MLS Listing ID TB8404129
Bedrooms 3
Full Baths 2
Half Baths 1
HOA Fees $247/mo
HOA Y/N Yes
Annual Recurring Fee 2964.0
Year Built 2022
Annual Tax Amount $3,845
Lot Size 2,178 Sqft
Acres 0.05
Property Sub-Type Townhouse
Source Stellar MLS
Property Description
Experience elevated living in this impeccably maintained townhome featuring premium custom upgrades and thoughtful attention to detail throughout. This turn-key residence blends comfort, style, and technology for a truly luxurious living experience.
Key Interior Features
• Designer Kitchen with full-wall custom backsplash, upgraded fixtures, and high-end finishes that enhance both style and functionality.
• Elegant Living Area boasting a custom accent wall, modern lighting, and a sleek contemporary ceiling fan to create a warm, inviting atmosphere.
• Custom Closet Systems in all bedrooms for organized and efficient storage.
• Upgraded Bathrooms equipped with premium fixtures and frameless glass shower doors for a spa-like feel.
• Zebra-Style Window Treatments on every window, providing modern aesthetic, privacy, and light-control options.
• Honeywell Home HumidiPRO system for optimal indoor comfort year-round.
Premium Water & Home Systems
• Whole-home purified water thanks to the RainSoft EC5 75 CV Water Treatment System—a rare, high-value upgrade designed for healthier living.
Smart Home & Security Enhancements
• Fully integrated ADT security system
• Ring cameras at both entry and back patio
• Kwikset Smart Digital Lock for secure and keyless entry
Outdoor Living
• Renovated private patio featuring stylish pavers
• Removable privacy wall to create flexible outdoor living and entertainment space
Every upgrade has been carefully curated to deliver comfort, convenience, and modern elegance. Homes upgraded to this level are rare—this is truly a turn-key opportunity with upscale finishes from top to bottom.
ASK ME ABOUT LENDER INCENTIVES!!
Location
State FL
County Hillsborough
Community Preston Oaks Twnhms
Area 33510 - Brandon
Zoning PD
Interior
Interior Features Ceiling Fans(s), Kitchen/Family Room Combo, Open Floorplan, PrimaryBedroom Upstairs, Solid Wood Cabinets, Split Bedroom, Stone Counters, Thermostat, Walk-In Closet(s)
Heating Electric
Cooling Central Air, Attic Fan
Flooring Carpet, Ceramic Tile
Fireplace false
Appliance Dishwasher, Disposal, Dryer, Electric Water Heater, Microwave, Range, Refrigerator, Washer, Water Softener
Laundry Upper Level
Exterior
Exterior Feature Sliding Doors
Garage Spaces 1.0
Community Features Community Mailbox, Street Lights
Utilities Available Cable Connected, Electricity Connected, Public, Sewer Connected, Water Connected
Roof Type Shingle
Attached Garage true
Garage true
Private Pool No
Building
Story 2
Entry Level Two
Foundation Slab
Lot Size Range 0 to less than 1/4
Builder Name Meritage Homes
Sewer Public Sewer
Water Public
Unit Floor 2
Structure Type Block,Stucco
New Construction false
Others
Pets Allowed Yes
HOA Fee Include Maintenance Structure,Maintenance Grounds,Maintenance
Senior Community No
Ownership Fee Simple
Monthly Total Fees $247
Acceptable Financing Cash, Conventional, FHA, VA Loan
Membership Fee Required Required
Listing Terms Cash, Conventional, FHA, VA Loan
Special Listing Condition None
Virtual Tour https://www.propertypanorama.com/instaview/stellar/TB8404129


"My job is to find and attract mastery-based agents to the office, protect the culture, and make sure everyone is happy! "







