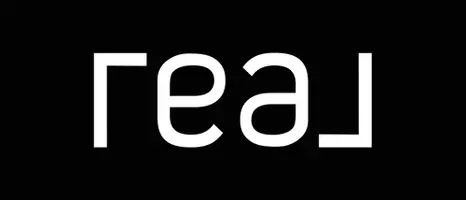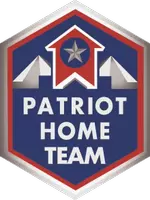
Bought with
3 Beds
2 Baths
2,128 SqFt
3 Beds
2 Baths
2,128 SqFt
Key Details
Property Type Single Family Home
Sub Type Single Family Residence
Listing Status Active
Purchase Type For Sale
Square Footage 2,128 sqft
Price per Sqft $178
Subdivision Leesburg Waters Edge
MLS Listing ID G5096697
Bedrooms 3
Full Baths 2
HOA Fees $66/mo
HOA Y/N Yes
Annual Recurring Fee 792.0
Year Built 1992
Annual Tax Amount $1,836
Lot Size 0.580 Acres
Acres 0.58
Lot Dimensions 108x235
Property Sub-Type Single Family Residence
Source Stellar MLS
Property Description
Inside, light streams through vaulted ceilings, skylights, and large windows, creating a bright and cheerful atmosphere. A raised family room with cozy fireplace and an open kitchen with breakfast bar make gathering with family and friends a joy. The primary suite offers its own flex space for an office, nursery, or workout area, while a guest room with loft brings extra character and charm.
Step outside to a covered lanai overlooking the pool and spacious yard, perfect for gardening, pets, or simply soaking in the sunshine. A 657 sq ft powered workshop or garage is ready for hobbies, projects, or storage, and generator hookups add convenience. Updates include a 2022 roof, 2021 HVAC with new ductwork, plumbing improvements, reverse osmosis system, and water heater replacement.
With a neighborhood boat ramp and dock just a short stroll away, this home combines space, character, and lake access in a peaceful setting. It is a wonderful opportunity to embrace the easygoing Florida lifestyle in a home that feels welcoming from the start.
Location
State FL
County Lake
Community Leesburg Waters Edge
Area 34748 - Leesburg
Zoning R-2
Rooms
Other Rooms Attic, Bonus Room, Family Room, Loft
Interior
Interior Features Ceiling Fans(s), Eat-in Kitchen, High Ceilings, Open Floorplan, Primary Bedroom Main Floor, Solid Wood Cabinets, Split Bedroom, Thermostat, Walk-In Closet(s)
Heating Electric
Cooling Central Air
Flooring Carpet, Ceramic Tile, Tile
Fireplaces Type Living Room
Furnishings Unfurnished
Fireplace true
Appliance Built-In Oven, Dishwasher, Dryer, Electric Water Heater, Ice Maker, Kitchen Reverse Osmosis System, Microwave, Range, Range Hood, Refrigerator, Washer, Water Filtration System
Laundry Inside, Laundry Room
Exterior
Exterior Feature Storage
Parking Features Boat, Driveway, RV Access/Parking, Workshop in Garage
Garage Spaces 2.0
Fence Chain Link, Fenced
Pool Gunite, In Ground, Pool Alarm, Screen Enclosure
Utilities Available BB/HS Internet Available, Cable Available, Electricity Available, Electricity Connected, Phone Available, Public, Sewer Available, Sewer Connected, Underground Utilities, Water Available, Water Connected
Water Access Yes
Water Access Desc Lake - Chain of Lakes
View Trees/Woods
Roof Type Shingle
Porch Covered, Screened
Attached Garage false
Garage true
Private Pool Yes
Building
Lot Description Oversized Lot
Story 1
Entry Level One
Foundation Slab
Lot Size Range 1/2 to less than 1
Sewer Public Sewer
Water Public
Structure Type Brick,Vinyl Siding
New Construction false
Schools
Elementary Schools Leesburg Elementary
Middle Schools Oak Park Middle
High Schools Leesburg High
Others
Pets Allowed Cats OK, Dogs OK
HOA Fee Include Other
Senior Community No
Ownership Fee Simple
Monthly Total Fees $66
Acceptable Financing Cash, Conventional, FHA, VA Loan
Membership Fee Required Required
Listing Terms Cash, Conventional, FHA, VA Loan
Num of Pet 2
Special Listing Condition None
Virtual Tour https://www.propertypanorama.com/instaview/stellar/G5096697


"My job is to find and attract mastery-based agents to the office, protect the culture, and make sure everyone is happy! "







